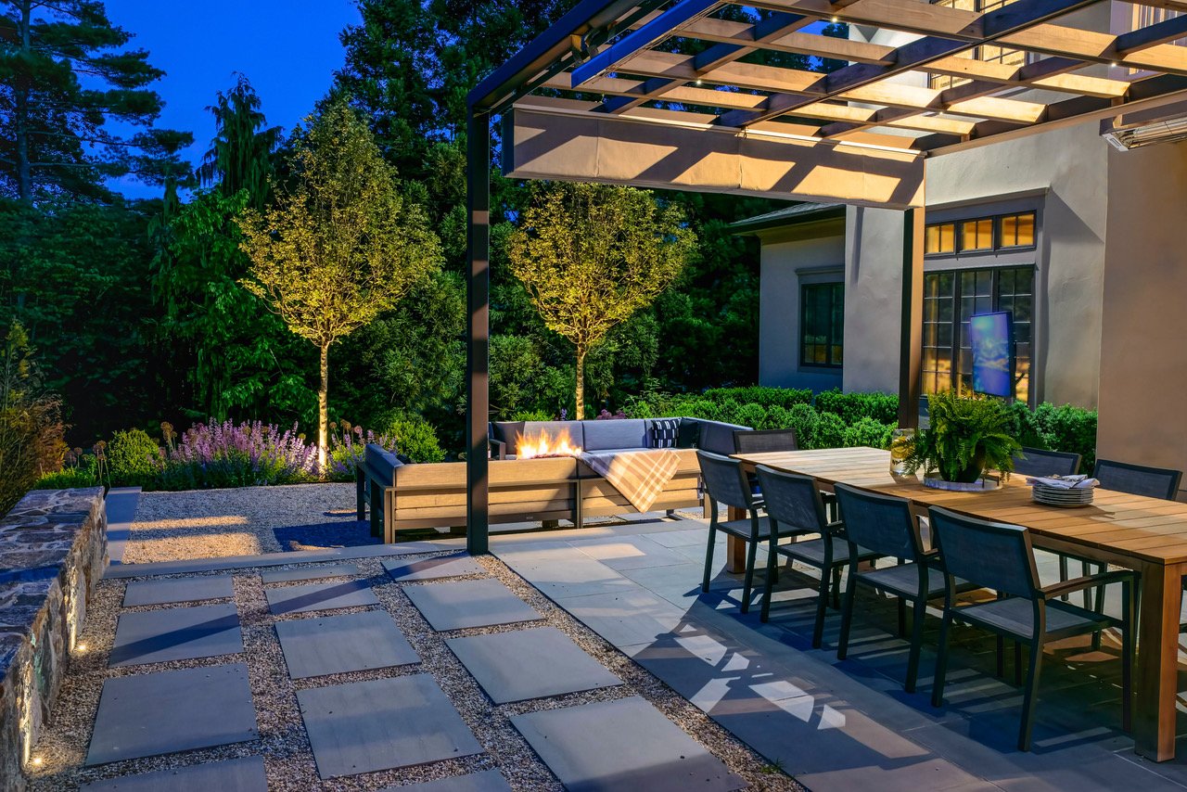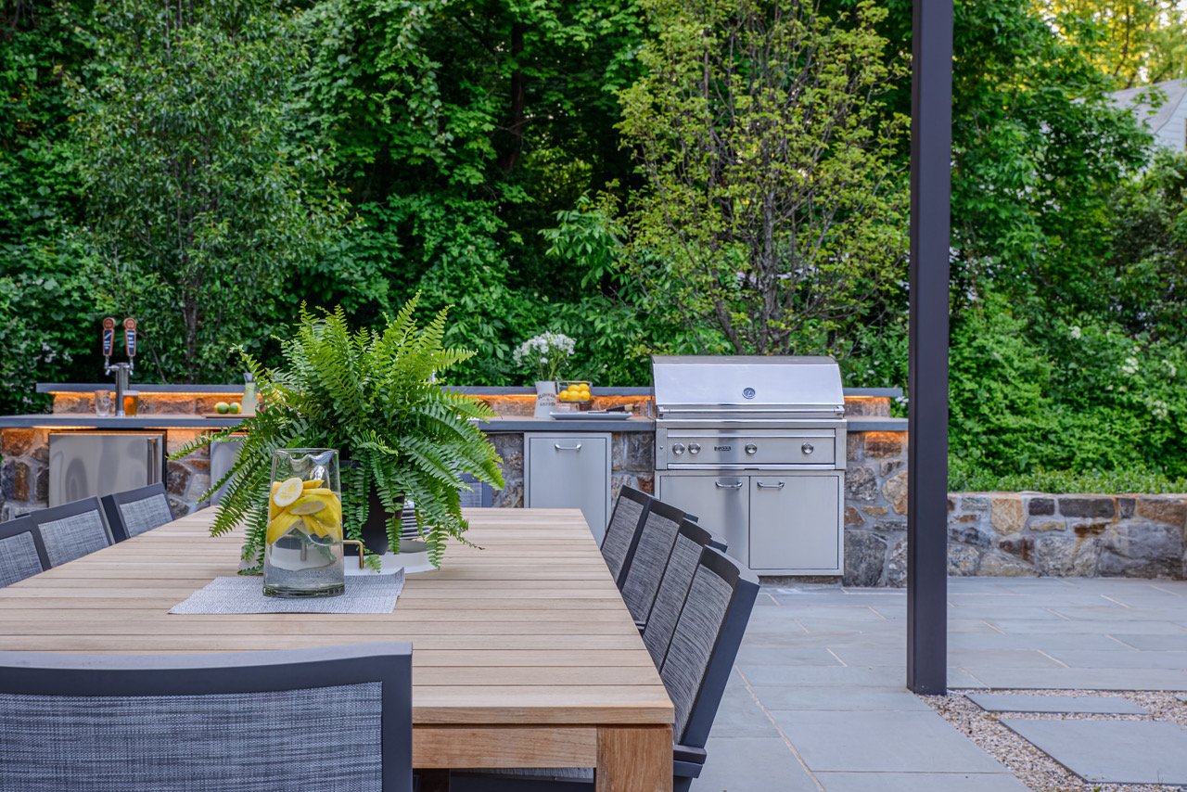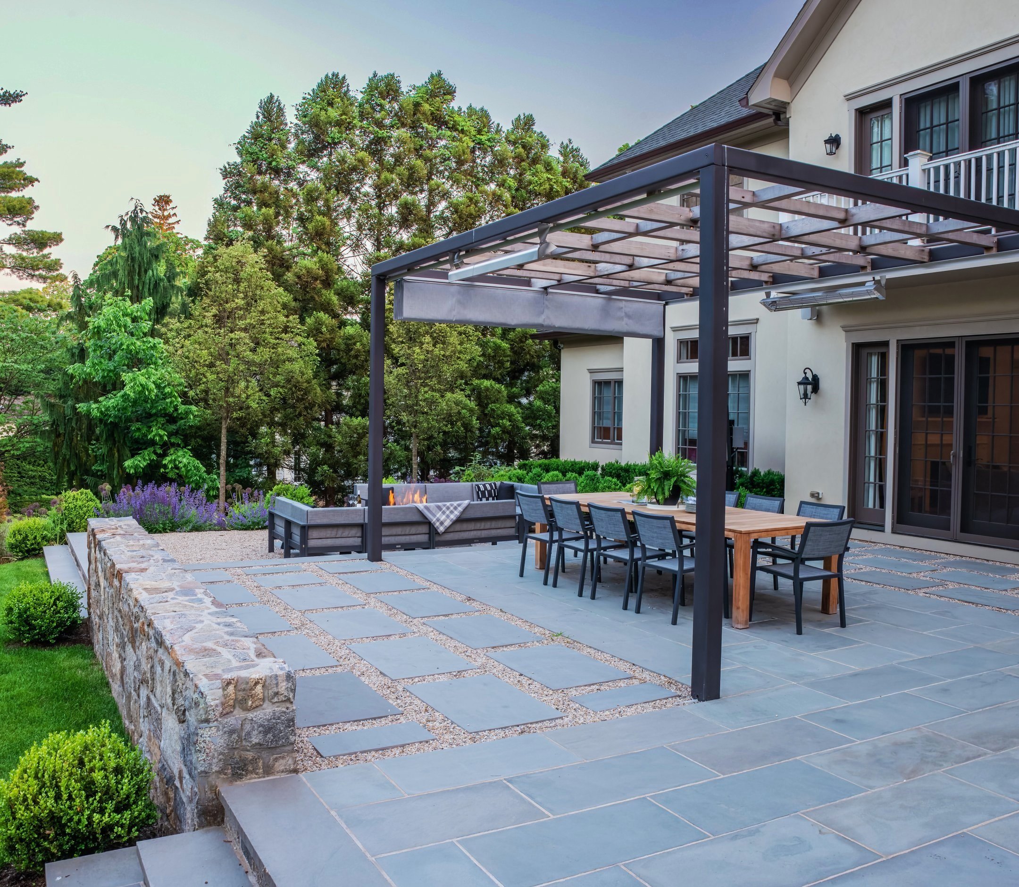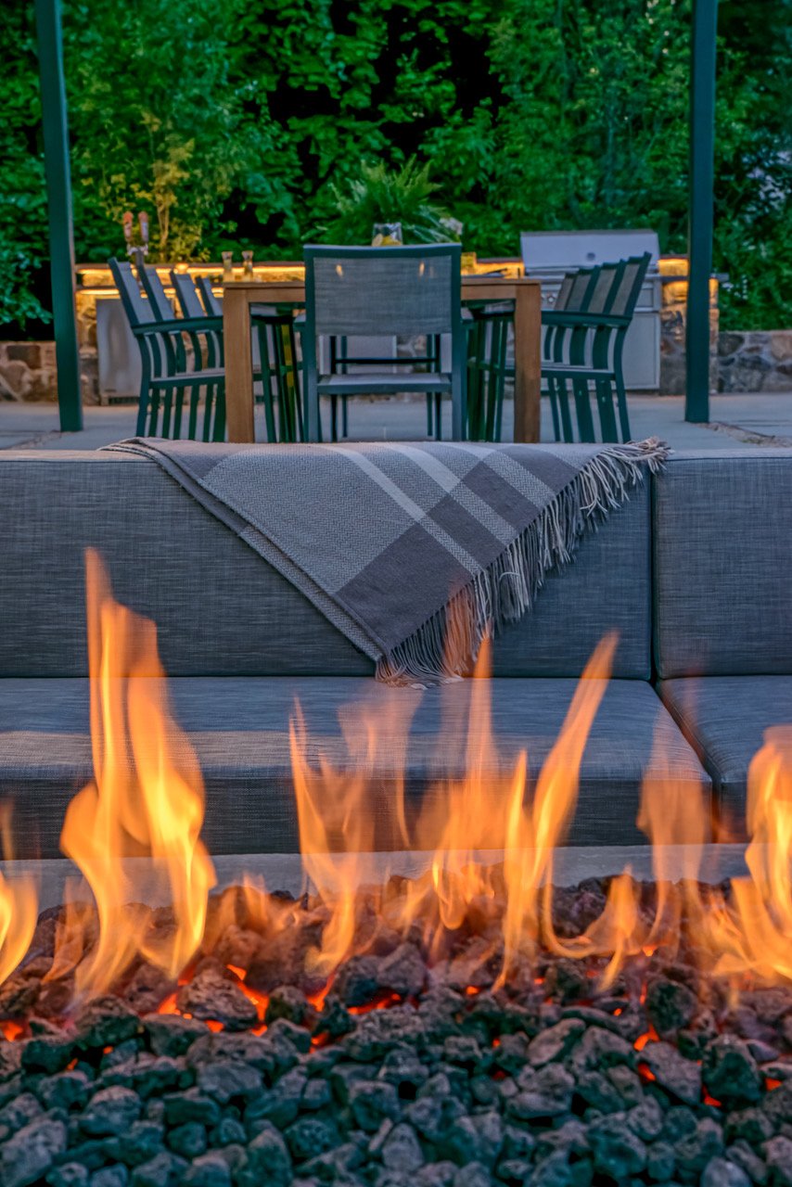













We were asked to provide a landscape plan for the approximately half acre property, and specifically to re-configure the back yard to create compelling reasons to go outside via more patio space for dining, conversation and lounging. Our clients hoped for a fun entertaining area that could be used year round for their family gatherings. They also hoped to infuse their outdoors with a clean, crisp and contemporary feel.
The design incorporates grading, steps, walls & landings to create division and transition between spaces. It incorporates a generously proportioned outdoor kitchen area, with a built-in stone surround to house a grill, kegerator, storage, sink & fridge; with a separate outdoor TV and fire pit area with sectional seating. For shade and a sense of enclosure, we added a custom steel and wood pergola with integrated lighting for dining underneath. Adjustable screens for shade and infrared heaters also provide comfort during the seasons and weather changes.
It was important for the design to consider using different stone materials and textures where it made sense aesthetically, and also to minimize impermeable surface to comply with town rules for coverage in a way that kept it on target with the design intent. Plantings were updated in the rear to work with the new patio, and some of the existing plants were preserved and transplanted throughout the rear. For new plantings, selections were made to provide winter interest (evergeen shrubs and groundcover), spring color (flowering bulbs and pear trees), and a succession of flowers until frost (nepeta, salvia, alchemilla, echinacea, roses). Furniture arrangements were considered early on in the design and shaped the layout of the hardscaping, and selections were sourced and purchased for the client. The design of ambient and decorative landscape lighting were also an important component in the plan to extend usage into the evenings, when the area takes on an amplified glow.
Town code requirements were taken into account during the design phase to meet setbacks, coverage limits, wall heights and others. Additionally, consulting was provided to file a submission to secure village approvals.
Backyard Fun ©Rosalia Sanni Design
Backyard Fun ©Rosalia Sanni Design
Backyard Fun ©Rosalia Sanni Design
Backyard Fun ©Rosalia Sanni Design
Backyard Fun ©Rosalia Sanni Design
Backyard Fun ©Rosalia Sanni Design
Backyard Fun ©Rosalia Sanni Design
Backyard Fun ©Rosalia Sanni Design
Backyard Fun ©Rosalia Sanni Design
Backyard Fun ©Rosalia Sanni Design
Backyard Fun ©Rosalia Sanni Design
Backyard Fun ©Rosalia Sanni Design