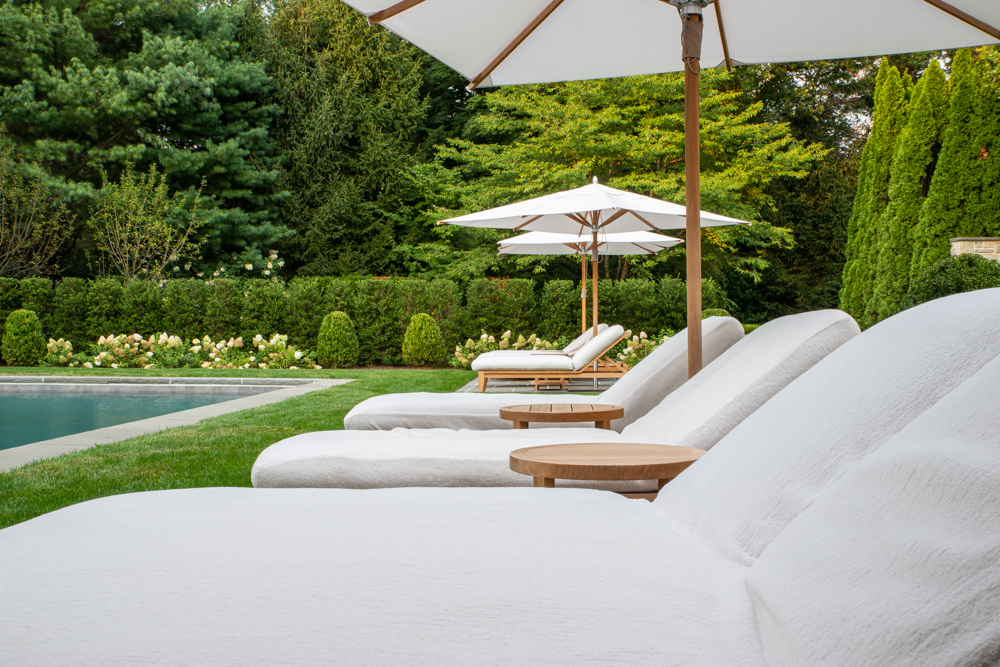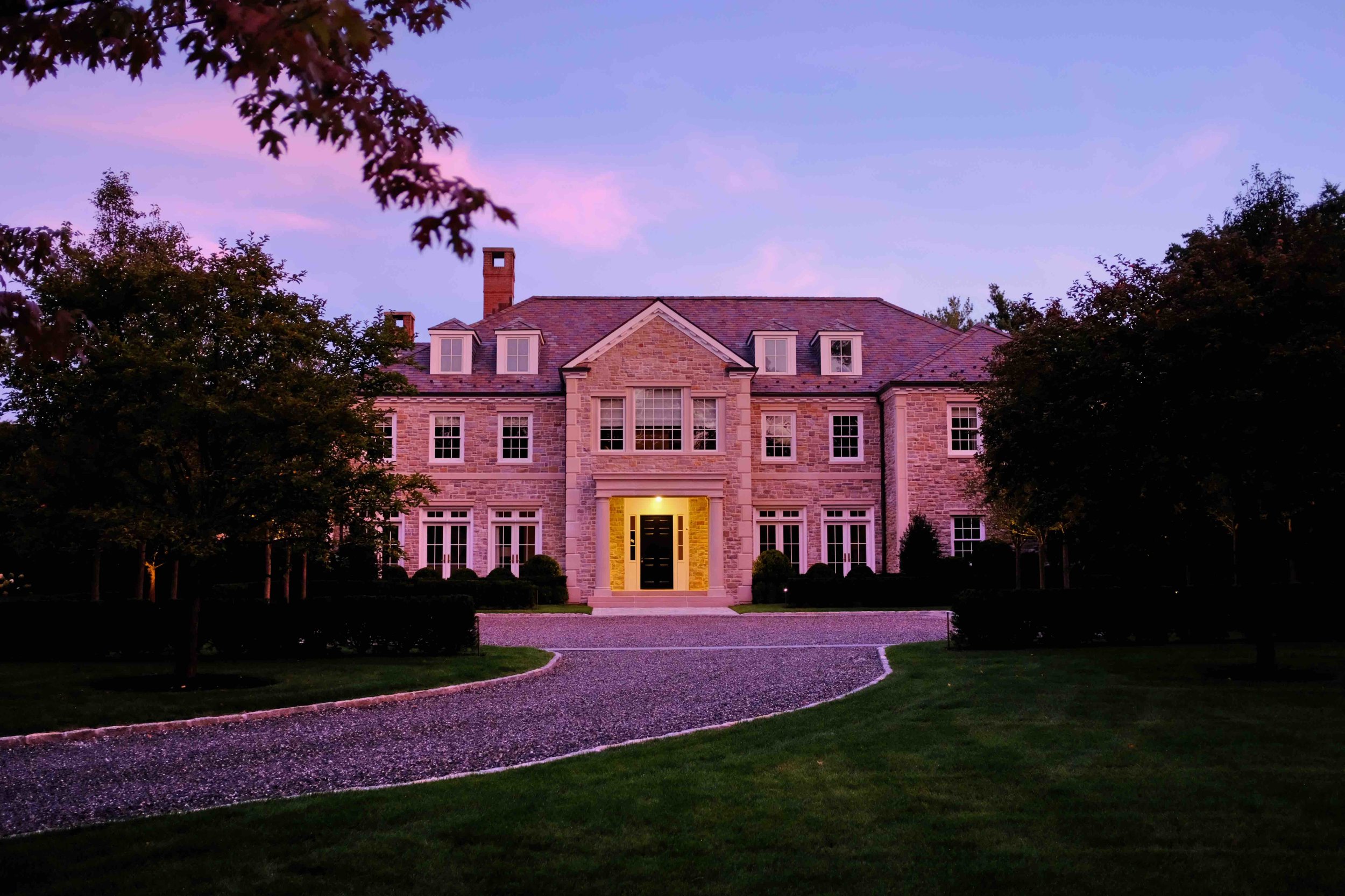





















The family bought the home because they fell in love with its land and potential. The 2.5 acre property had a pool, tennis court and house all requiring a major renovation. Certain elements were allocated to remain and be reworked, while others were newly created, resulting in an entirely new home and landscape.
The design connects outside rooms to the home, and to each other for seamless circulation. The pool was reconfigured, removing old fencing, a patio and pergola and everything reorganized. A raised patio was added by the house with seating and outdoor kitchen. Extra wide steps provided much needed flow. Rooms were made distinct from one another using hedging and seasonal plantings.
In a remote corner near the tennis court, a fire pit was positioned in a gravel & bluestone patio. Fruiting apple trees and ornamental grasses surround it providing fall and spring interest.
In front, a new driveway and motor court offer a direct relationship to the front door. New plantings were arranged for a sense of arrival, and for separation from an expansive lawn where the kids could start to play. New tennis & pool fencing was carefully hidden in plantings to evoke an open, green feeling.

Westchester Renovation ©Rosalia Sanni Design

Westchester Renovation ©Rosalia Sanni Design

Westchester Renovation ©Rosalia Sanni Design

Westchester Renovation ©Rosalia Sanni Design

Westchester Renovation ©Rosalia Sanni Design

Westchester Renovation ©Rosalia Sanni Design

Westchester Renovation ©Rosalia Sanni Design

Westchester Renovation ©Rosalia Sanni Design

Westchester Renovation ©Rosalia Sanni Design

Westchester Renovation ©Rosalia Sanni Design

Westchester Renovation ©Rosalia Sanni Design

Westchester Renovation ©Rosalia Sanni Design

Westchester Renovation ©Rosalia Sanni Design

Westchester Renovation ©Rosalia Sanni Design

Westchester Renovation ©Rosalia Sanni Design

Westchester Renovation ©Rosalia Sanni Design

Westchester Renovation ©Rosalia Sanni Design

Westchester Renovation ©Rosalia Sanni Design

Westchester Renovation ©Rosalia Sanni Design

Westchester Renovation ©Rosalia Sanni Design

Westchester Renovation ©Rosalia Sanni Design